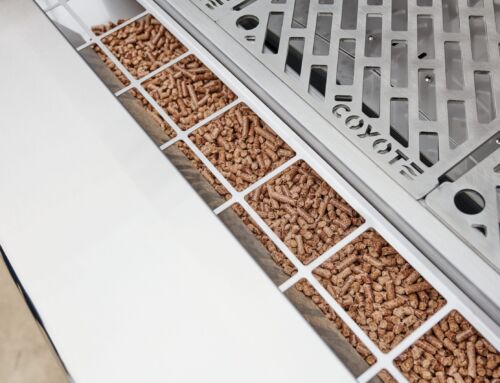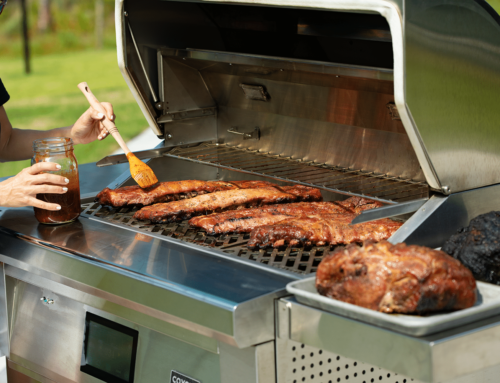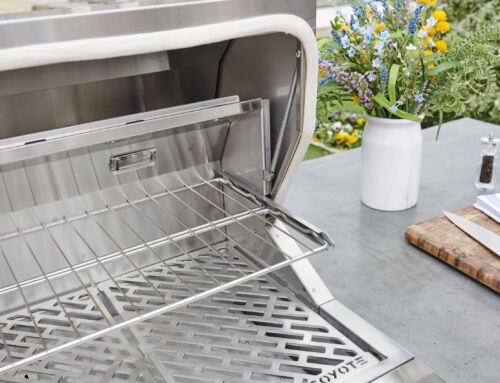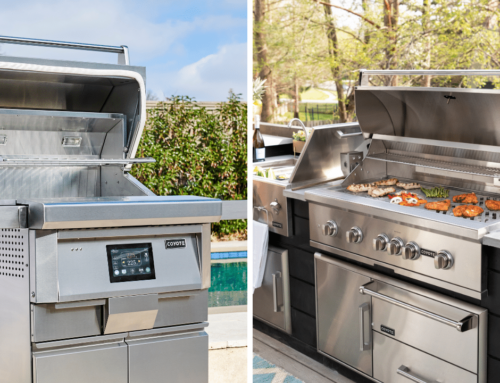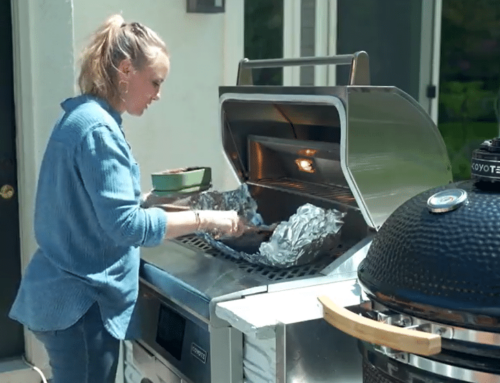MAKING THAT DREAM INTO A REALITY
Picture this – it’s the middle of June, 3:34 PM on a Saturday. It’s sunny with a warm breeze, and you’re preparing to host your favorite people in your dream backyard, custom designed and built to include everything you need for the perfect night. Life is good.
Back to reality. It’s late winter, rainy, probably a weekday, and your dream backyard is still nothing but a dream. You know what you want for your outdoor space, but what’s next? From landscaping, amenities, and designer options, you can dive into your outdoor design project in many different ways. Let’s take a deeper dive into the world of landscape plans, renderings & drawings to assist in planning your outdoor design project this year!
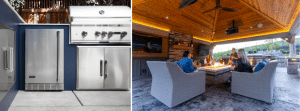
PLANNING THE DREAM
Landscaping can create a functional and beautiful outdoor living space that complements the existing architecture of your home as well as new outdoor design additions like an outdoor kitchen or pool. When planning your project, consider your overarching goal for your backyard greenery and the current state of your landscaping. Will it serve as functional or just as decoration, or maybe a mix of both? What is currently in your space that you’ll have to work around?
Consider these steps when designing your landscaping:
Brainstorm, brainstorm, brainstorm: You can start by looking at the available space and brainstorming ideas for the best use of it. Consider what purpose you want your outdoor space to serve, and write what materials/amenities will help achieve that purpose. Draw a rough map that includes buildings, trees, property lines and fences, paved areas, and any other permanent objects in your yard. For examples of maps in the brainstorming stage, check out these from Garden.org. Lastly, take measurements to know how much space you’re working with.
Plan, plan, plan: Once you’ve settled on your ideas, it’s time to make a game plan! For landscaping, it’s essential to consider how shady you’d like your area. This can be accomplished by paying attention to your space for a day and building a map of what sites get high sun and when they do.
What types of plants thrive in your climate? Don’t spring for hard-to-care-for greenery if you won’t dedicate the time to maintain it, and consider what’s native to your area. How much space will be taken up by greenery versus other features? Put together a map with the new landscaping and amenity features you plan to add. Once you have a rough plan of what you want and where you want it, it’s time to set a budget, gather materials, create a timeline, and figure out the steps you need to take to achieve your dream space.
Implement, implement, implement Time to hit the ground running! If the job is too big for you or your family, consider enlisting a landscaping professional’s help. While much of an outdoor project’s landscaping can be “DIY-able,” getting a professional opinion is never a bad idea to confirm you’re on the right track.
TAKING YOUR OUTDOOR DREAM INTO THE THIRD DIMENSION
Once you have your rough landscaping maps together, you likely will benefit from seeing a 3D rendering of the result. Not only do 3D renderings give you a better idea of how the space will look once it’s complete, but they can also assist you in planning out the space layout by helping you visualize different design elements, such as furniture, plants, and pavement. This will confirm that everything will fit and look as you envision. You can see some examples of 3D Renderings here.
3D Renderings can be expensive, but they don’t have to be. There are many affordable or accessible options, and you can often make an excellent rendering without the fancy features of the more professional programs. Some examples of beginner-level 3D rendering programs include SketchUp, FreeCAD, and Keyshot.
BUILDING YOUR DREAM BEFORE YOUR EYES
There are many moving parts to get to the actual building process of your outdoor design. Balancing between landscaping, appliances, and materials can get overwhelming, and it’s easy to forget some crucial points when starting your project. Before beginning your build, answer these questions for a smooth process without time-consuming roadblocks or unexpected mistakes. For more essential steps in planning to build your kitchen, check out some tips from our partner, RTA Outdoor Living.
What’s the budget? The budget for your outdoor design project should include any demolition to prepare for the project, the cost of landscaping and landscaping materials, outdoor fabrics and appliances, and labor throughout the project. It’s also important to consider that inflation is currently causing a 5% to 10% increase in the price of building materials, so add some padding to your budget to believe that.
What’s under and above your yard? Recognize that installing an outdoor kitchen will require utilities such as water, gas, and electrical lines. If you already have those, you’re in a much better position than without, as adding these can be strenuous. Also, understand that you can’t always dig through your yard. There are pipes and wires underground that sometimes can’t be moved. In the air, there are powerlines that taller shrubbery or structures can’t run into. Don’t forget to consider these in your initial planning to save some headaches!
What materials are optimal for your climate? When selecting materials for your outdoor kitchen, it’s essential to consider the climate and environment in which it will be used. Some materials can’t withstand below-freezing temps, while others can’t withstand constant direct sunlight. You’ll want to select durable, weather-proof or resistant materials that are easy to clean.
LIVING THE DREAM
A decision that should be considered in the initial planning is if you’re bringing in professionals to build and assemble the tougher-to-tackle parts like pouring cement, making a kitchen, or working with electricity. For your safety and the longevity of your outdoor design, we encourage you not to attempt to “DIY” any project aspects that could require more skill to accomplish correctly. This will ensure you have a beautiful and functional space that you can enjoy for years!
You dreamed up your forever outdoor space, planned out dimensions and amenities and the 3D renderings, and planned the process. There’s one thing left to do: get going! Summer is approaching, and your backyard is calling you for a refresh. Good luck with your project. We’ll be over for happy hour this summer!
Coyote Outdoor Living has all the products, design tools, and inspiration you need to assemble your space’s ultimate outdoor design project. Start dreaming of your perfect kitchen with Coyote today!
SOURCES:
HGTV

