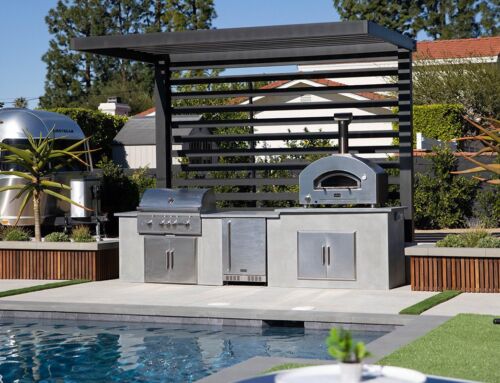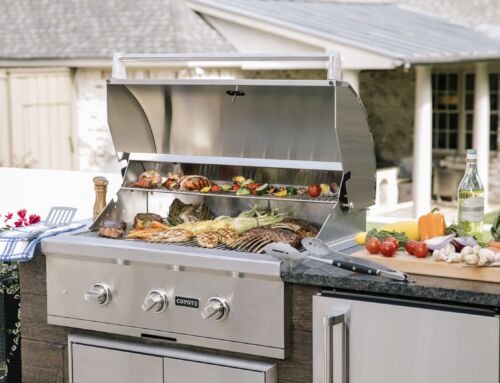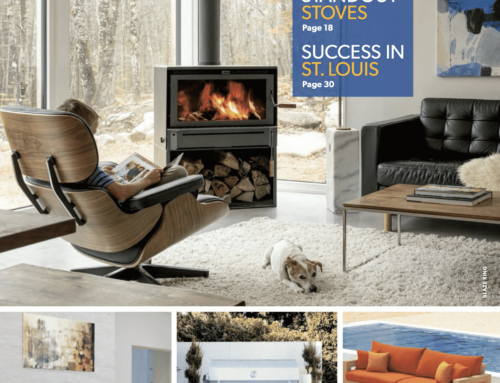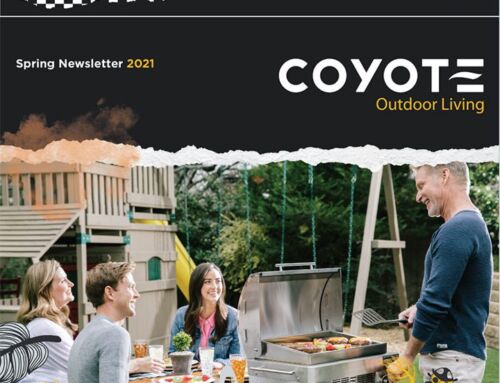If you own a home with a yard, you’ve most likely daydreamed of the perfect outdoor space.
For some, it may be a labyrinthine maze of shrubs, or a bed of ornamental flowers. For others, a robust vegetable garden.
But if you’re the kind of person who enjoys hosting and cooking great food in your outdoor space, there’s no better investment than an outdoor kitchen. By having all of the comforts of a real kitchen at your fingertips while you enjoy the outdoors, outdoor kitchen space allows you to make the most of the warm weather seasons and host the perfect barbeque at a moment’s notice.
Conceiving backyard kitchen ideas is one thing. But making them a reality is a different story.
The sheer logistics of building a custom outdoor kitchen can seem daunting. Finding a contractor, architectural drawings, cutting tile and laying stone — it’s exhausting to even think about.
That’s where Coyote Outdoor Living’s Outdoor Kitchen Design Tool comes into play. By using this online tool, you can easily create a working 3D Model in minutes. Our software allows homeowners to create the ideal outdoor kitchen space — and requires zero engineering or computer skills!
With this free tool, Coyote Outdoor Living will help you take your outdoor kitchen ideas and turn them into a working plan of action that will have you grilling steaks on your new outdoor kitchen in just a few weeks.
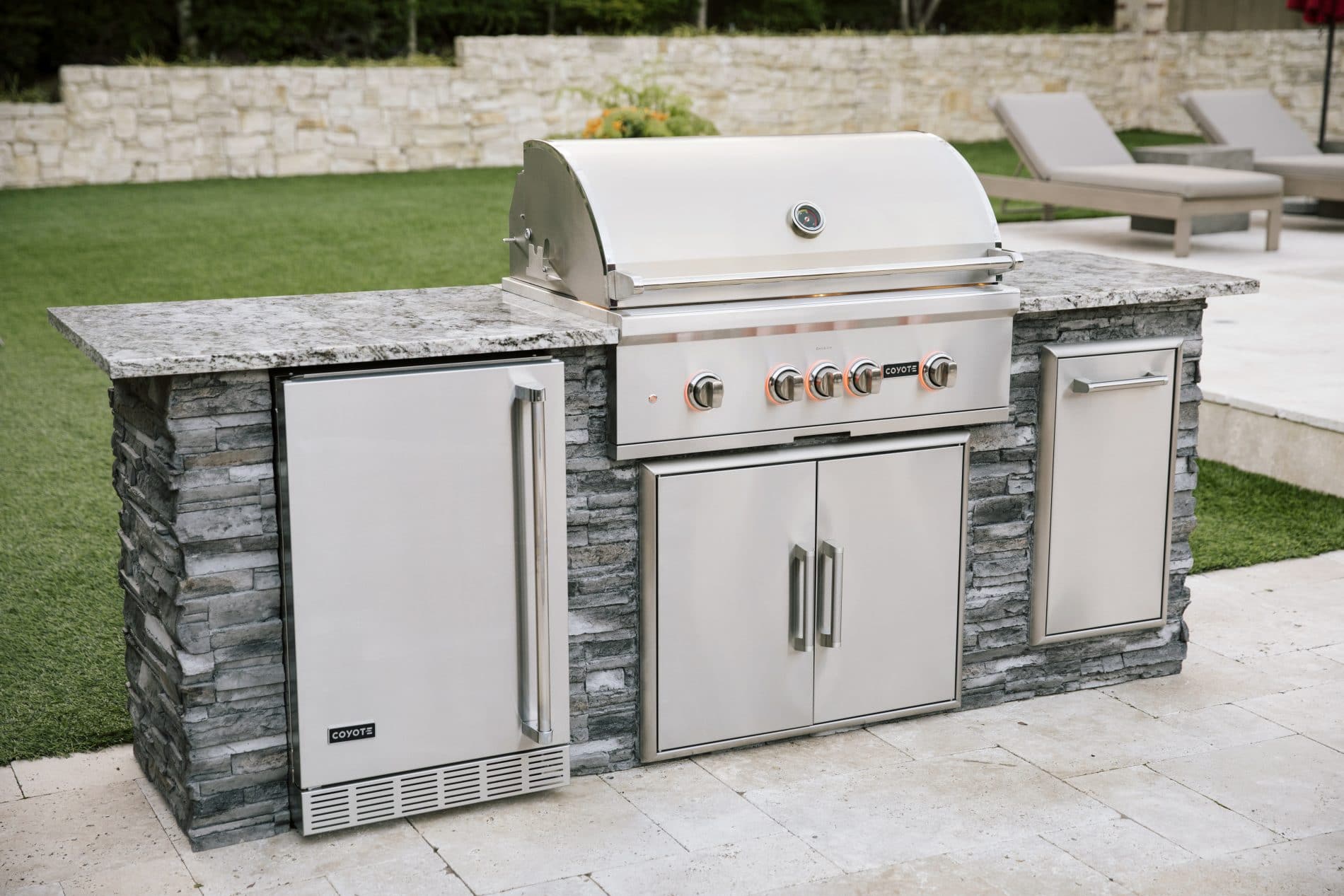
How it Works
Step 1: Choose Your Layout
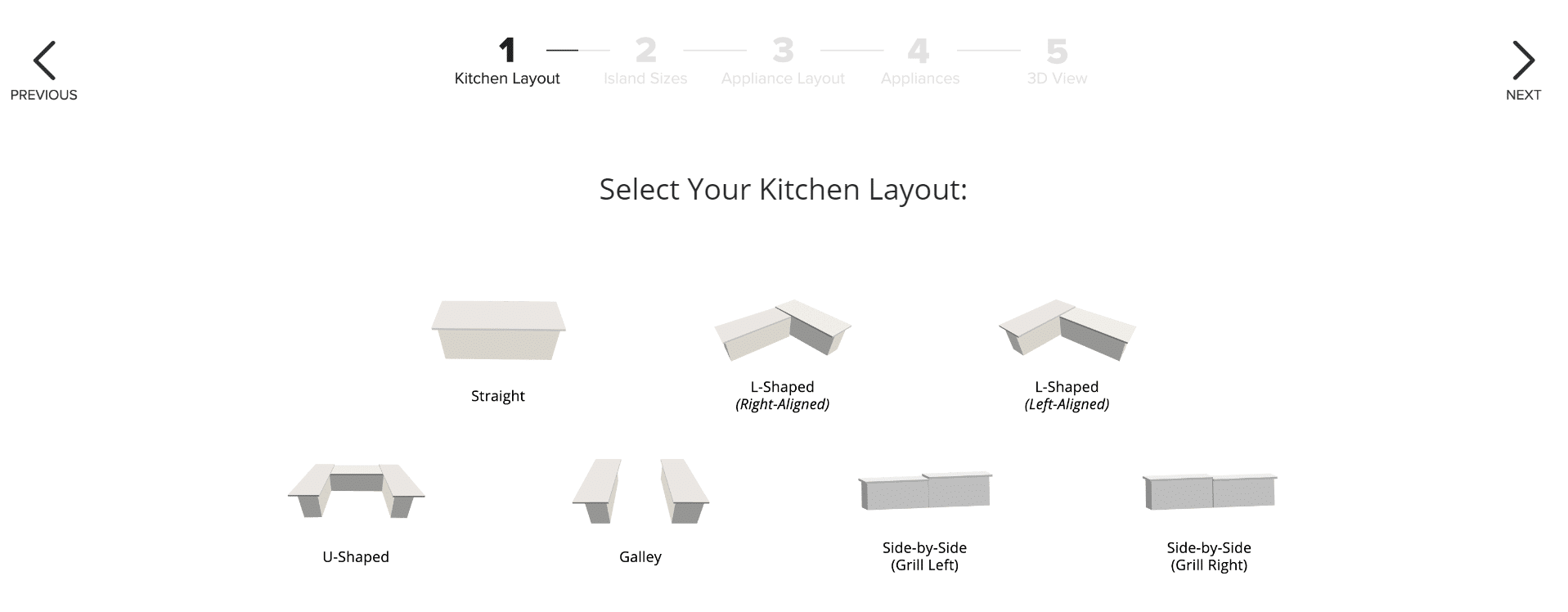
Let’s get started.
We said this tool needed limited computer skills and we meant it. Our Kitchen Design Software needs only an internet connection and a few clicks to get your creative juices flowing.
To begin, we will choose our kitchen layout — the basic shape our outdoor kitchen will take. Here, you will choose from one of the five designs to find the outline that fits perfectly on your outdoor deck, patio or cabana.
The straight kitchen configuration is perfect for narrow spaces, placement under an awning or for use as a floating island. And although its traditional rectangle shape looks simple, there are five lengths to choose from: 4, 5, 6 and 8-foot options.
L-shaped outdoor kitchens are perfect for rectangular decks, porches and patios. Here, you can choose from left or right-aligned layouts to make the best use of the dimensions of your outdoor area.
Next, the U-shaped layout puts you in the cockpit of an encompassing outdoor kitchen layout. This design is great for all manner of spaces. It’s great for a standalone in the lawn, and the perfect fit for under the rafters of a pavilion.
Finally, the galley view is the ideal solution to a narrow space. Make the most of your dimensions by offering double the surface area with this parallel alignment.
Step 2: Choose Your Island Size
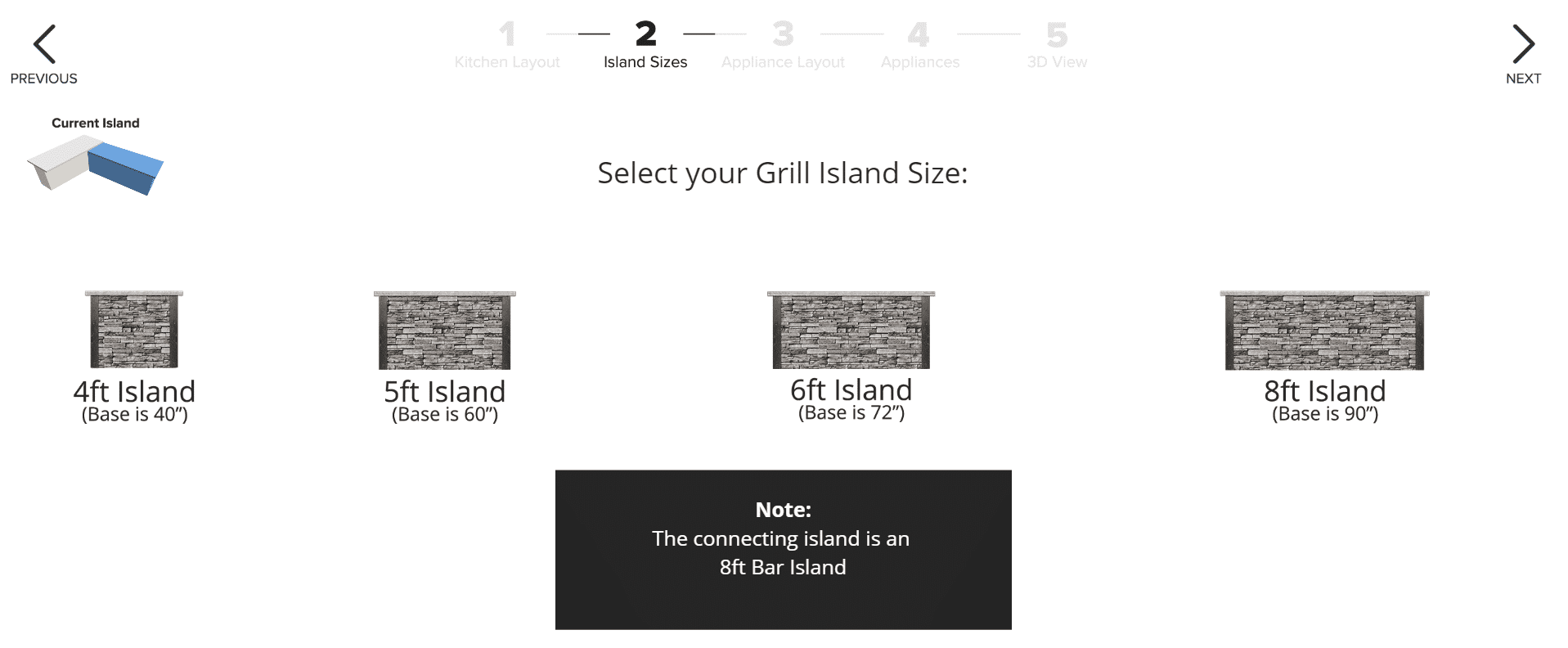
Next, we’re going to choose the size of our islands.
The Coyote Outdoor Kitchens concept makes use of modules in order to offer the perfect combination of affordability, custom design and a convenient build.
The straight layout consists of a single module. But for each of the four other layout options you will choose from four sized islands to come up with your final design.
For example, the U-shaped kitchen consists of two long 8-foot islands, joined by a connector piece. The connector can be 4, 5, 6 or 8-feet long, giving you a lot of choice in the overall footprint of the kitchen.
During this step, you will see a 3D model representation of your design in the upper left-hand portion of your screen. This helpful image lets you identify which portion of the layout you are choosing at any time.
Once you’ve chosen the lengths of your modules, we can move on to the next step — selecting your appliances!
Step 3: Select Your Grill Island Appliance Layout
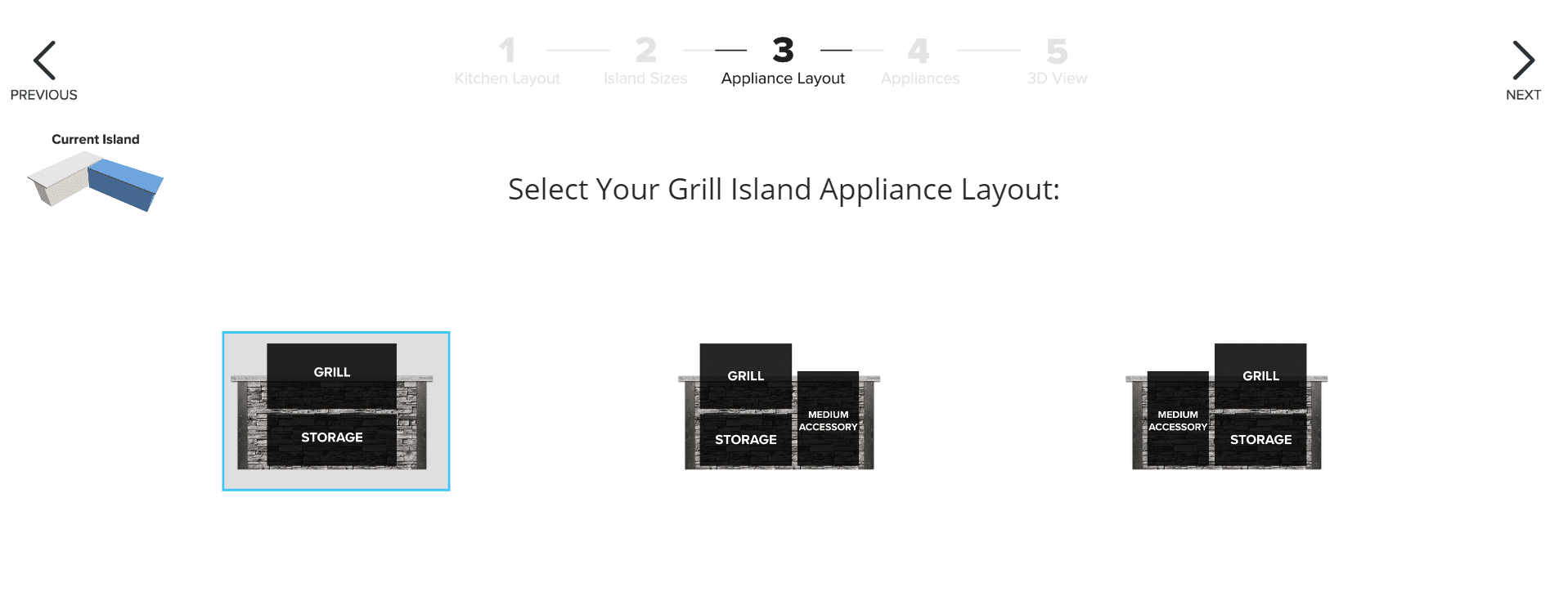
Now, it’s time to have some fun!
In this step, we see some of the backyard kitchen ideas you’ve been kicking around come to life.
Before we select the specific appliances you’d like to feature on your grill island, let’s configure the layout. This is where the bespoke nature of our outdoor kitchen design software really comes into play.
Would you like one grill, or two? And how many accessories would you prefer?
Here, you’ll decide the layout of the islands by selecting your grill appliance layouts. As you’ll see, there is a wide variety of options.
At this stage, you are choosing cutout slots — the selection of the appliance is in the next step. But it is important to choose the overall layout — where you want the grill to fit, and set aside space for large, medium and small accessories, and storage.
You can stack grills side-by-side or place a large accessory placeholder for a refrigerator or pull-out drawers.
There is almost no limit to the number of outdoor DIY kitchen designs you can build with this tool. And don’t worry about getting locked into one design before you’re ready. It’s easy to navigate back-and-forth through steps as many times as you’d like in order to create the perfect outdoor kitchen space of your dreams.
Depending on the configuration you’ve chosen, you may see a red island overlap indicator. This denotes a portion of an island that will connect to another module. The tool will not allow you to place any appliances where the two island modules join together, or overlap. This portion of the island will be inaccessible in terms of storage space, but the counter space above will create a seamless corner.
Before you finish this step, you may be taken to a prompt to add additional add-on items — depending on your setup. Here, you will be able to add things like a woodfired pizza oven stand, or a pedestal for our Asado ceramic smoker.
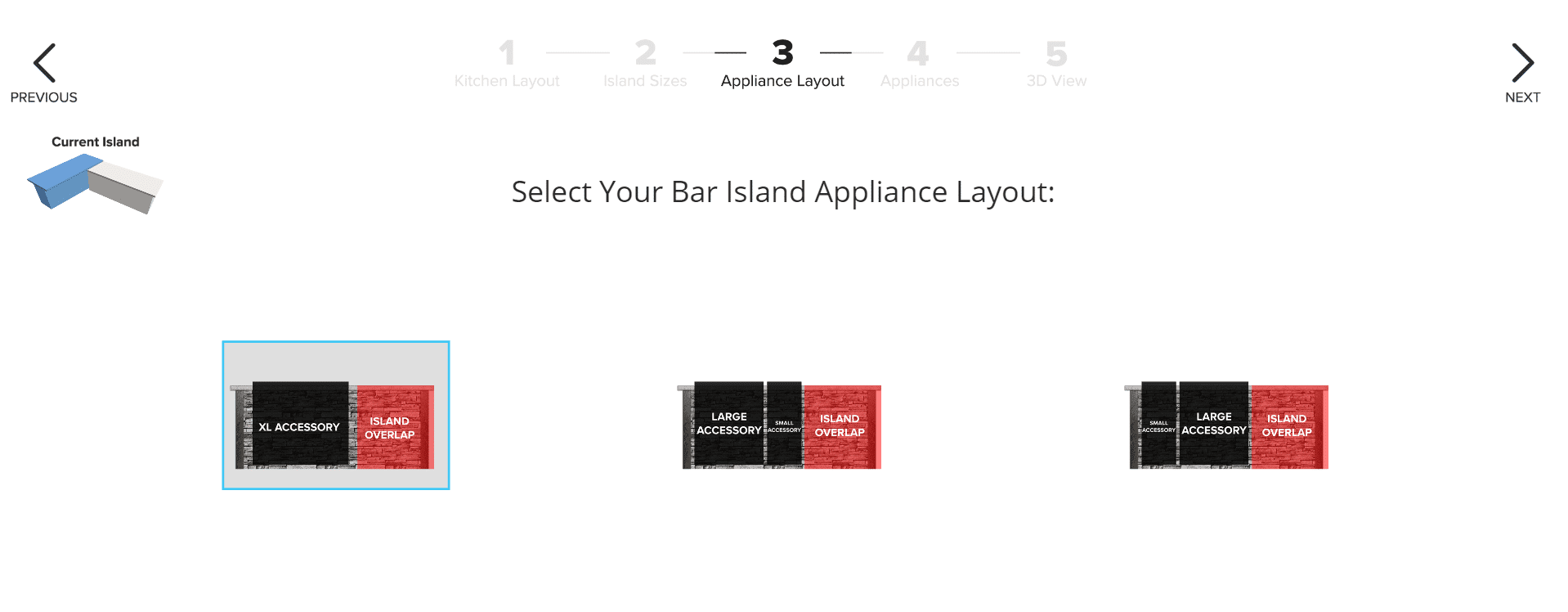
Step 4: Choose Your Appliances
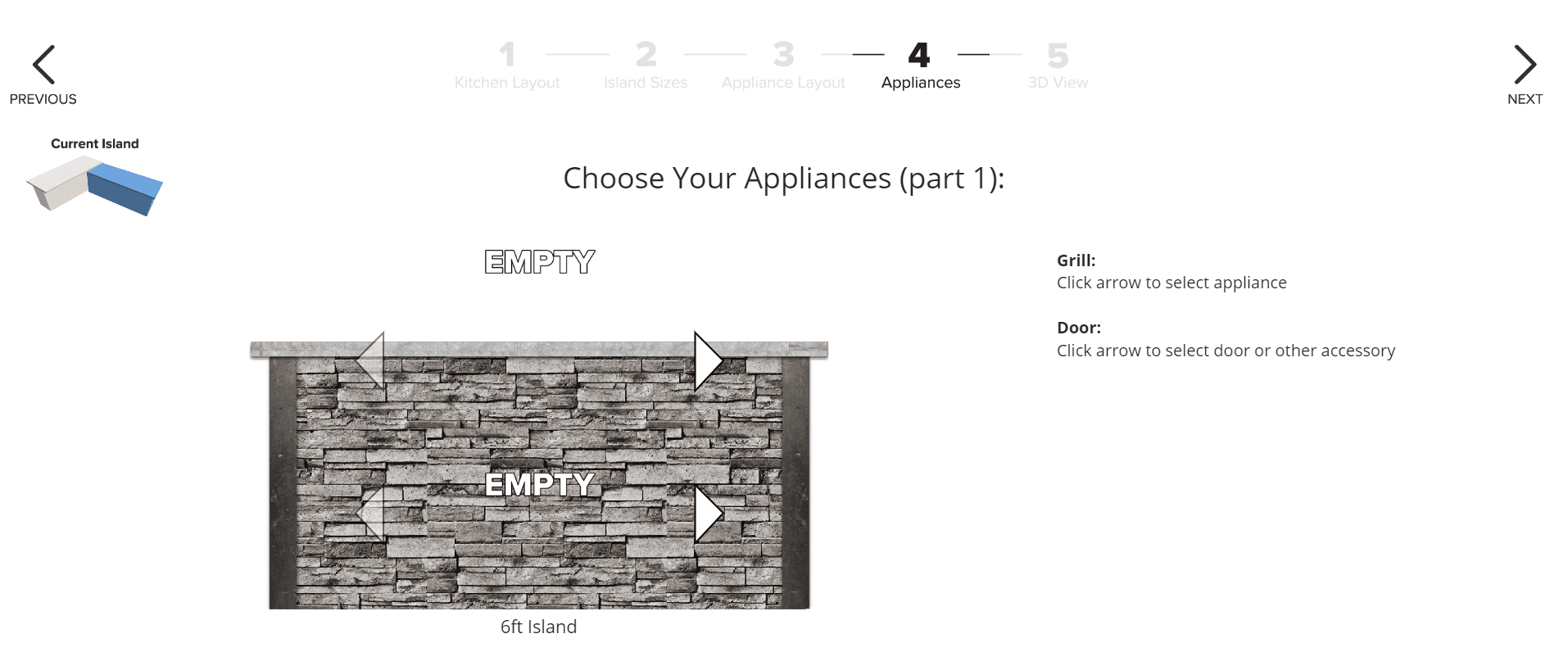
Would you prefer a gas or charcoal grill — or, how about a self-feeding pellet wood smoker? We even offer electric grill options.
In this step, you can choose from among the finest appliances Coyote Outdoor Living has to offer to bring your vision to life.
The small, medium and large accessories you picked earlier will start to make a lot more sense as you near closer to finalizing your design. Now, we get to fit out those spaces with amazing gear — sleek stainless steel storage bins, warming shelves to keep your buns hot, storage drawers, refrigerators and more.
One quick administrative note: You might notice a small red dot with a white exclamation mark inside. If you see this icon, it means that the dimensions for the combined items in that space will not fit together.
For example, the Coyote 36-inch gas grill with hood lights has a deep well that will take up too much space to fit the height requirements of certain cabinets. But the 31-inch double-sided steel doors on the CDA2431 model storage compartment is an ideal match. Items that are recommended pairings will show a white checkmark inside a green dot.
In addition to grills and storage, you can also place exciting options like spice racks, power burners, refrigerators, ice chests, coolers, sinks and more.
Now you see why outdoor patio kitchen designs have never been easier than with our unique online outdoor kitchen design tool. Once you’ve got the options just right, click on the arrow to see what we’ve created!
Step 5: View Your 3D Model
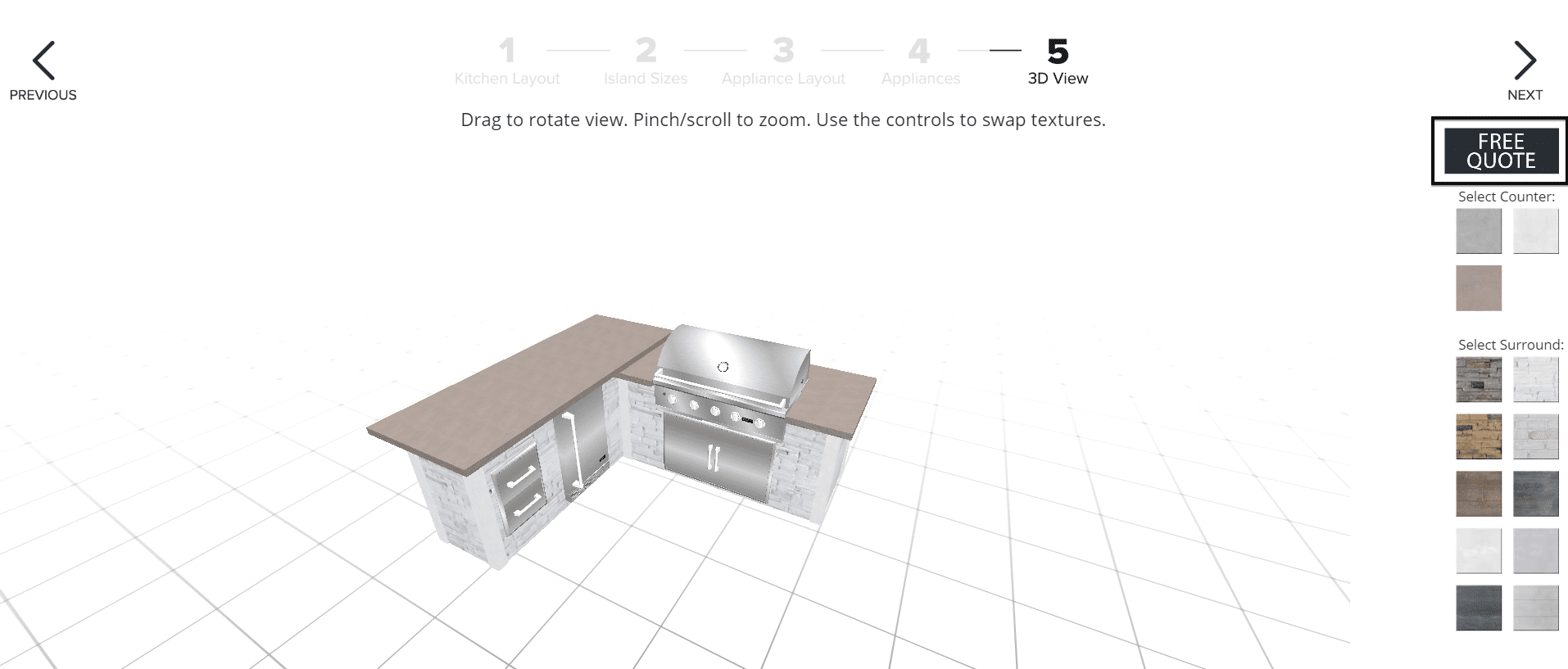
This is the part we’ve all been waiting for — the big reveal!
Your inputs over the last four steps come to life in a fully fleshed-out 3D rendering, right on the screen of your computer, tablet or smartphone.
In this step, you’ll be able to add the finishing touches that make this Coyote Outdoor Kitchen design truly yours. Choose from a number of counter and stone finishes, including stacked gray, tan stone, replicated natural wood tile and many other options.
You can now take your grill for a virtual spin. Use the 3D tool to look at the different finishing options for any angle imaginable. Our outdoor kitchen design software is so realistic, you can almost smell the smoke!
Get a Free Quote
Now that you’ve taken your outdoor kitchen design ideas and turned them into virtual reality, it’s time to consider the next step.
Once you’ve completed the above steps, make sure to click the “Free Quote” call to action to get in touch with our team. We will walk you through all the options, help you cost out your kitchen to fit your budget and show you why the Coyote Outdoor Kitchen system is the most practical, affordable and time-efficient way to make your dreams of hosting the perfect backyard barbeque come true.
For any other inquiries regarding your outdoor living needs, don’t hesitate to contact Coyote Outdoor Living!
Want to learn more about Coyote Outdoor Living’s Outdoor Kitchen offerings? Check out these tips from RTA Outdoor Living on how to pick and implement your dream grill setup.

